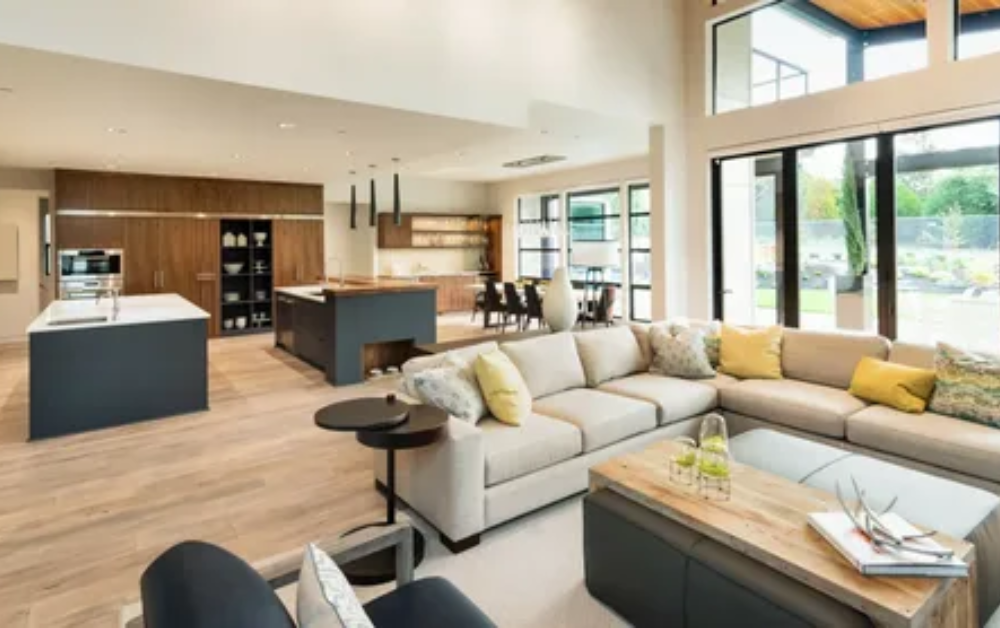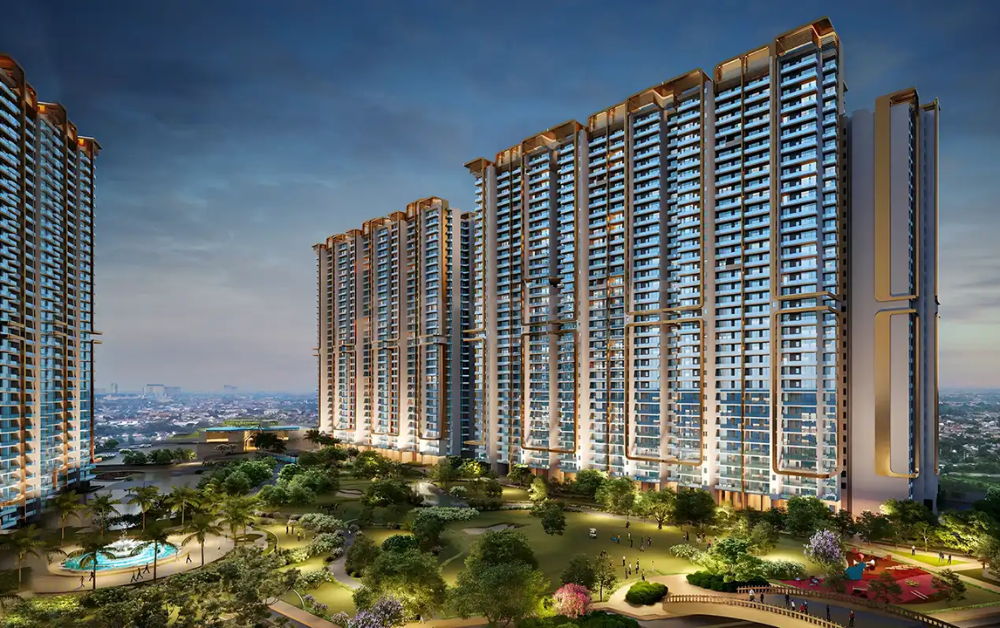Choosing the right home is not just about the location or the brand—it’s also about finding a space that feels just right for your family’s lifestyle. A smartly designed floor plan brings together comfort, convenience, and functionality. When it comes to luxurious living in Gurgaon, DLF Icon stands tall as a symbol of elegant architecture and thoughtful planning.
In this blog, we’ll take you on a closer look at the DLF Icon floor plan—what makes it special, how it caters to different family needs, and why it might be the perfect fit for your next dream home.
What Makes a Great Floor Plan?
Before diving into the specifics of DLF Icon, let’s first understand what defines a truly efficient floor plan.
- Optimal Use of Space: A good floor plan ensures every square foot is used smartly. It balances open areas, privacy zones, and utility spaces to provide comfort and efficiency.
- Natural Light & Ventilation: A well-planned home allows maximum natural light and airflow, which improves mood, health, and energy savings.
- Flexible Layouts: Modern families need flexible spaces that can evolve with time—a study room today could become a nursery tomorrow.
- Privacy & Accessibility: The right floor plan provides privacy for bedrooms and bathrooms while keeping living and entertaining areas easily accessible.

DLF Icon: Where Luxury Meets Smart Design
Located in the heart of DLF Phase V, Gurgaon, DLF Icon is a premium residential community that combines luxury with functionality. Spread across lush landscaped grounds, the project is known for its high-rise towers, state-of-the-art amenities, and, of course, well-planned apartments that suit modern families of all sizes.
The floor plans at DLF Icon have been crafted with deep attention to detail, offering a balance between spaciousness, privacy, and practicality.
Overview of DLF Icon Floor Plan Options
DLF Icon offers 4 BHK apartments, each thoughtfully designed to meet the lifestyle demands of urban families. The layouts are open yet structured, giving each member of the family their own comfortable space.
4 BHK + Servant (Approx. 2,810 sq. ft.)
Perfect for medium-sized families, this layout includes three spacious bedrooms, a large living-dining area, a modular kitchen, balconies, and a separate servant room.
Key Features:
- Spacious Living Area: Ideal for hosting guests or spending quality time with family.
- Utility & Storage Space: Designed for practicality without clutter.
- Servant Room with Attached Toilet: Offers privacy and convenience for live-in help.
How DLF Icon Floor Plans Cater to Family Needs
Whether you are a young couple planning a family, a growing household, or a joint family looking for comfort and space, DLF Icon offers layouts that adapt to your lifestyle.
- Multiple Bathrooms: Ensures privacy and convenience, especially during busy mornings.
- Balconies with Each Room: Encourages outdoor time and ventilation, ideal for children and elderly members.
- Study/Work Areas: Dedicated zones perfect for remote work or kids’ studies.
- Kid-Friendly & Senior-Friendly Layouts: Easy navigation and ample light enhance safety and comfort.
Smart Zoning for Privacy and Functionality
One of the key highlights of DLF Icon’s floor plans is smart zoning. This means that the private areas (bedrooms and bathrooms) are separated from the public areas (living room, kitchen, dining).
- Noise Control: Bedrooms are kept away from high-traffic zones to reduce disturbance.
- Entertaining Guests: Your guests enjoy the living and dining space without encroaching on personal areas.
- Better Use of Space: Allows you to live, work, and relax more efficiently in the same home.
Customisation & Flexibility
Though the layouts are pre-defined, DLF Icon’s planning allows a degree of customization in interiors to match your personal style. Whether it’s converting a bedroom into a home office or adding modular storage solutions, the design supports your creativity.
- Spacious Rooms Allow Versatility: You can easily adapt a room’s function over time.
- Smart Kitchen Design: Modular kitchen options with space for utility or pantry extensions.
- Multiple Balconies: Create a reading nook, a mini-garden, or even a small workout corner.
Vastu-Compliant Homes
Many families in India consider Vastu an important part of their home selection process. The floor plans at DLF Icon have been designed keeping Vastu principles in mind, ensuring positive energy flow and peace of mind.
- Proper Ventilation & Sunlight: Promotes health and well-being.
- Ideal Placement of Rooms: Bedrooms, kitchens, and bathrooms follow traditional guidelines.
- Balance of Elements: The layout respects the harmony of earth, water, fire, air, and space.
The Value of Space in Today’s Lifestyle
Post-pandemic life has reshaped our idea of home. We now need our homes to be more than just a place to sleep—they must serve as offices, classrooms, gyms, and wellness zones.
- Dedicated Corners for Work & Study: Make your home more productive without compromising comfort.
- Spacious Dining & Living Areas: Bring the whole family together for shared activities or meals.
- Room for Wellness: Use balconies or corners for yoga, meditation, or hobbies.
Conclusion: Find Your Family’s Perfect Fit at DLF Icon
A home should grow with your family. It should offer comfort, privacy, flexibility, and a touch of luxury. The DLF Icon floor plan delivers all that and more, making it one of the finest residential choices in Gurgaon.
Whether you’re a young family starting out or a multi-generational household looking for space and serenity, DLF Icon provides the ideal blueprint for happy living.
With smart layouts, top-notch amenities, and unmatched location advantages, DLF Icon is more than a home—it’s a lifestyle upgrade.
Ready to explore your perfect fit?
Visit the DLF Icon site or schedule a model apartment tour today and take the first step toward your dream home.

